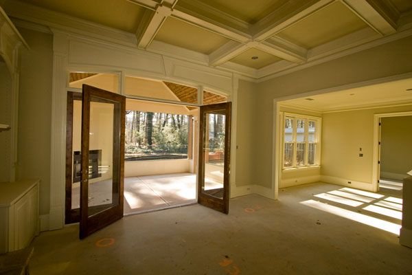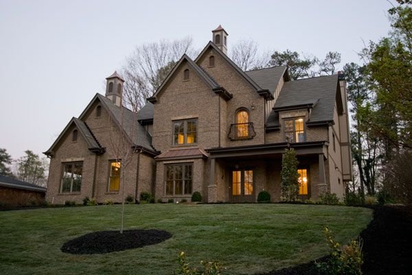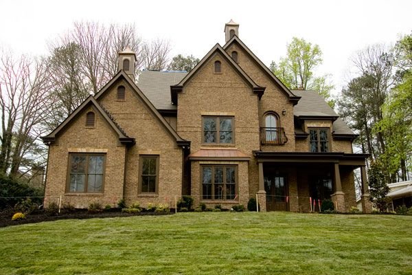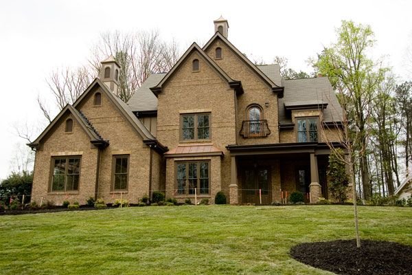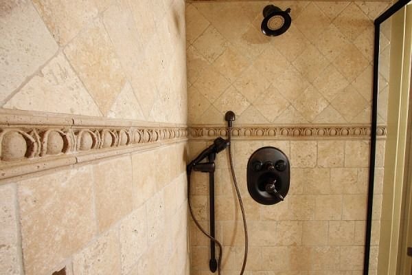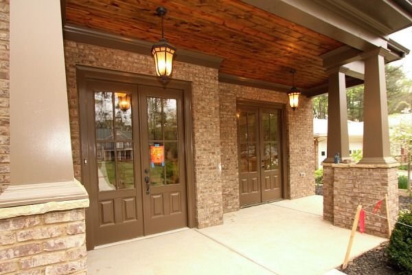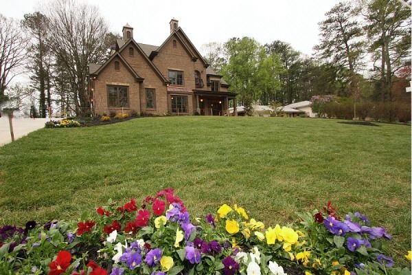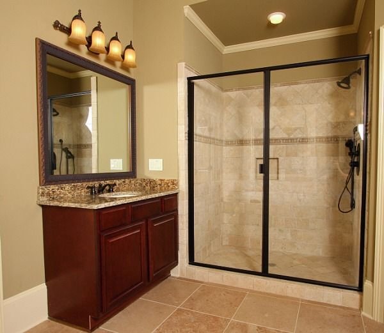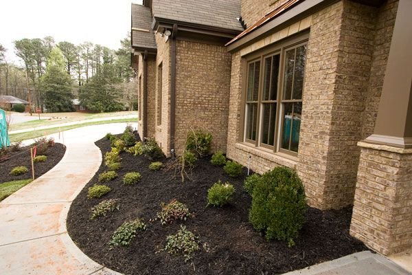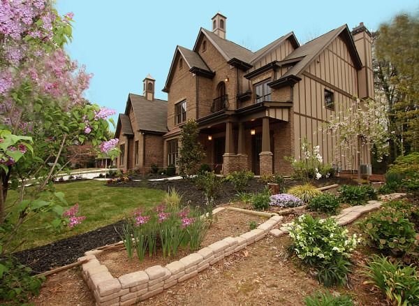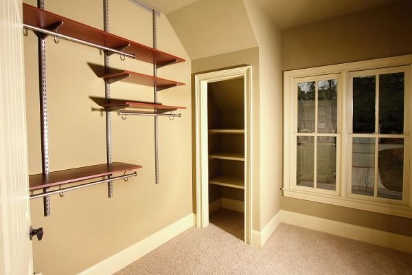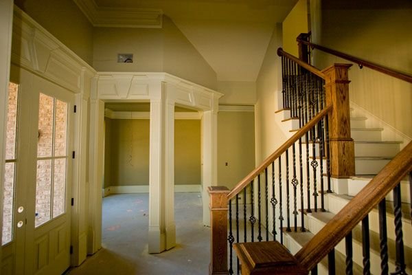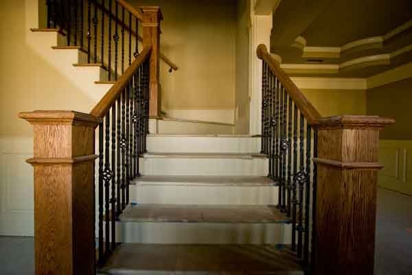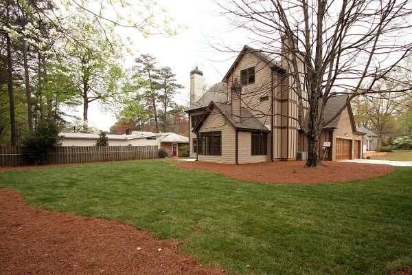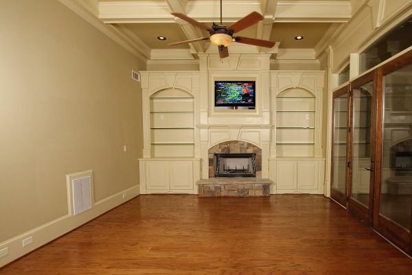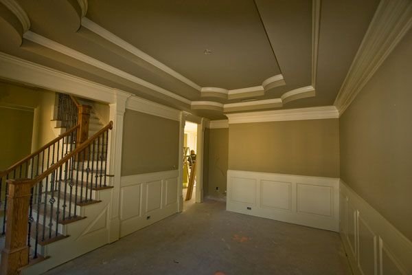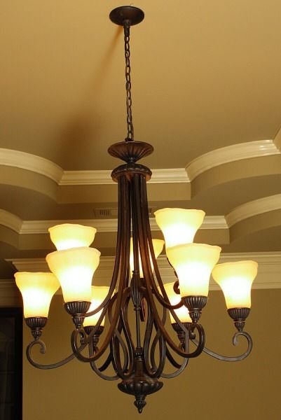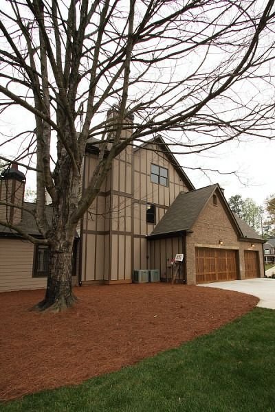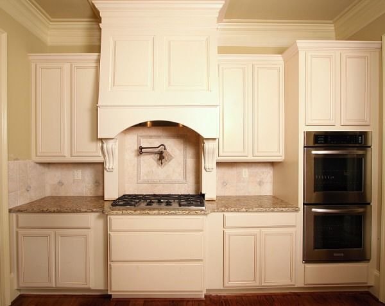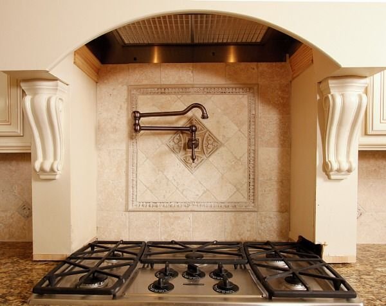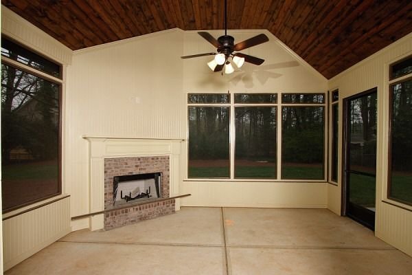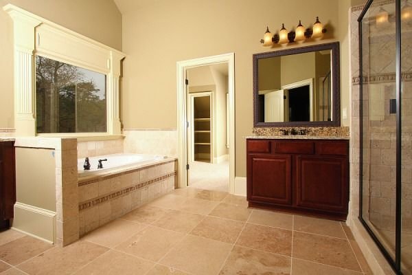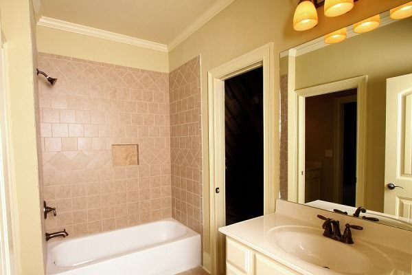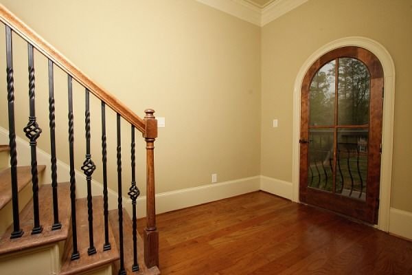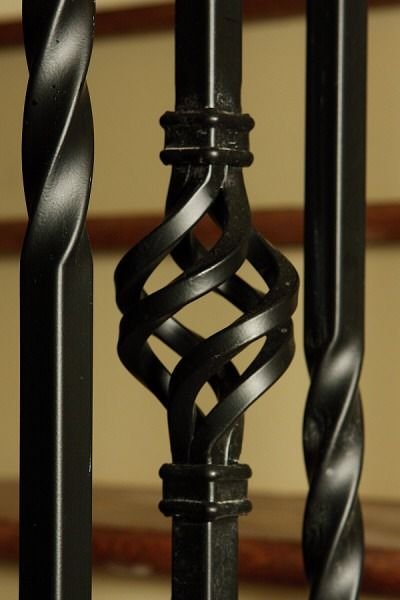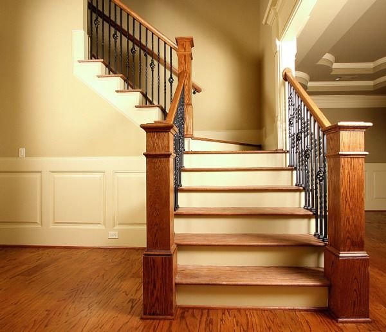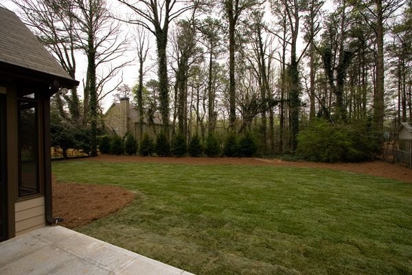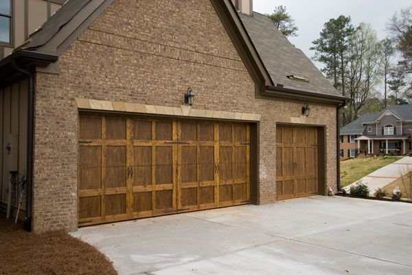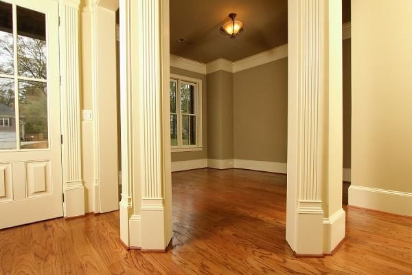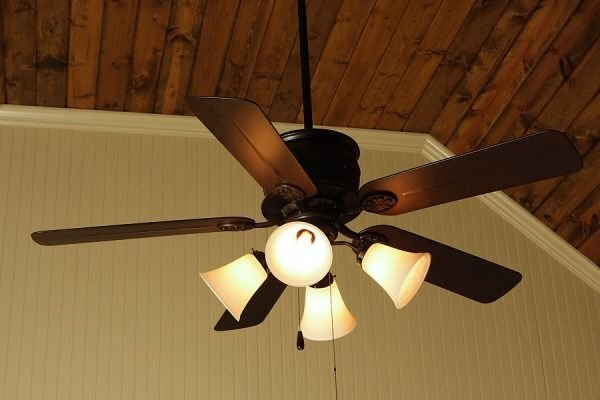Kayron Drive, Sandy Springs, GA – Traditional Custom Home Rebuild
Status
Completed
Project Type
Home Remodeling
Project Area
3,800 Sq. Ft.
Commencement date
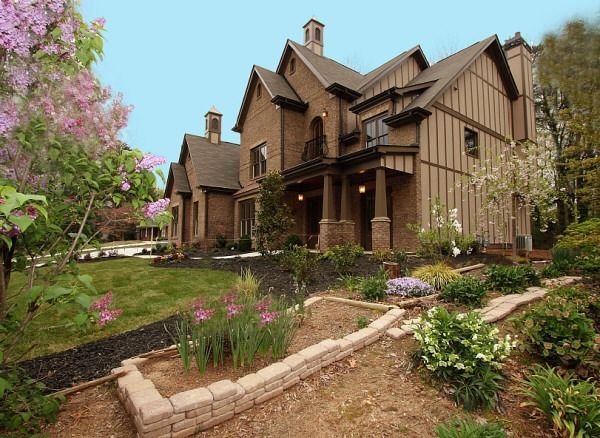
Project Description
Traditional Homes of Georgia transformed this property by purchasing and fully redeveloping the lot. The original 1960s ranch home was torn down to make way for a custom-built traditional residence, designed with modern living and timeless style in mind.
This home features five spacious bedrooms and five full bathrooms, along with a thoughtfully designed guest suite on the main level. A side-entry three-car garage provides both functionality and curb appeal, while a welcoming front porch and a covered rear porch with a fireplace extend the living space outdoors.
On the second level, residents enjoy classic architectural details, including a Romeo and Juliet balcony that enhances the home’s charm. The finished attic was designed as a large entertainment area, complete with a half bathroom, making it the perfect retreat for gatherings or family enjoyment.
Blending traditional craftsmanship with modern conveniences, this home stands as a showcase of quality construction and thoughtful design.
Key Details
- Size: Approx. 3,800 sq. ft. | 5 Bedrooms, 5.5 Bathrooms
- Style: Traditional design blended with modern living conveniences
- Redevelopment: Original 1960s ranch home demolished and replaced with a custom traditional residence
- Main Level: Guest suite plus open-concept living spaces
- Garage: Side-entry three-car garage
- Porches: Welcoming front porch and covered rear porch with fireplace
- Upper Level: Classic architecture with Romeo and Juliet balcony
- Attic: Finished attic with half bathroom, designed as entertainment space

