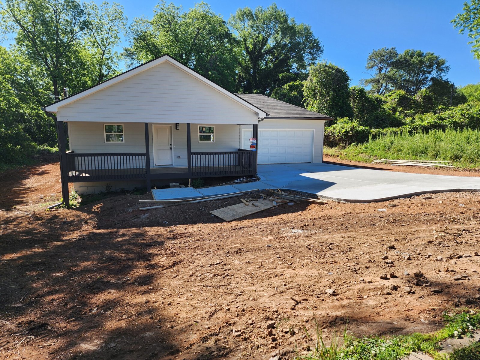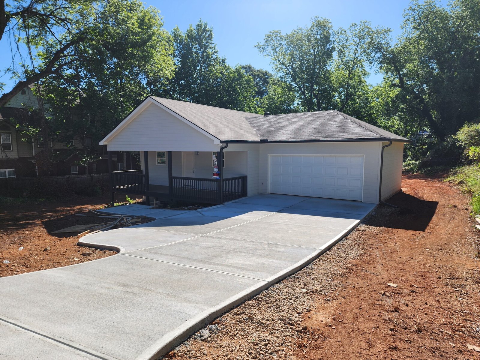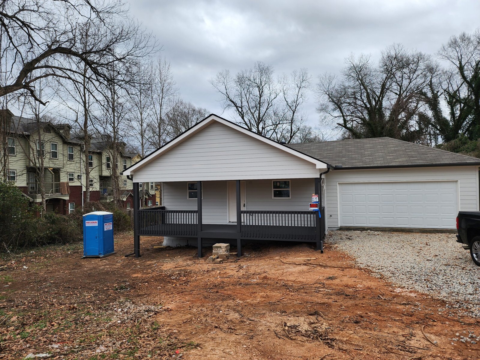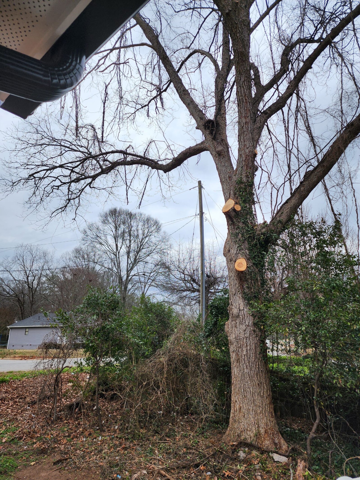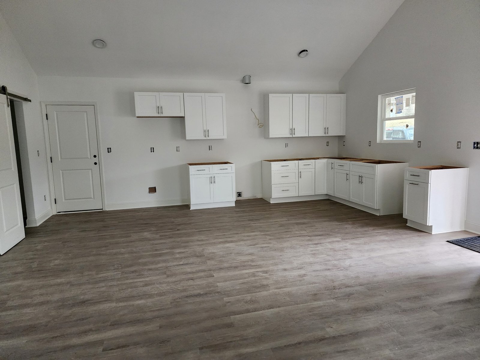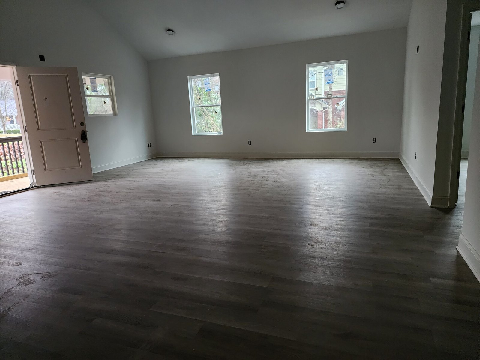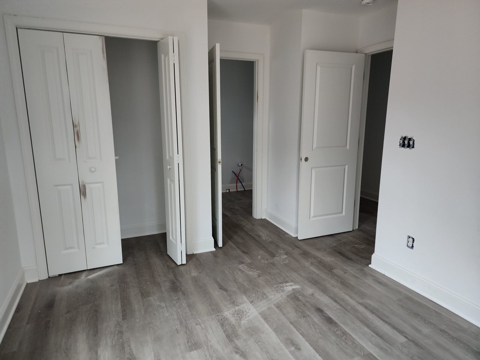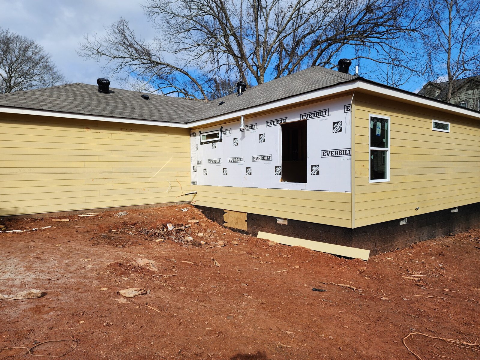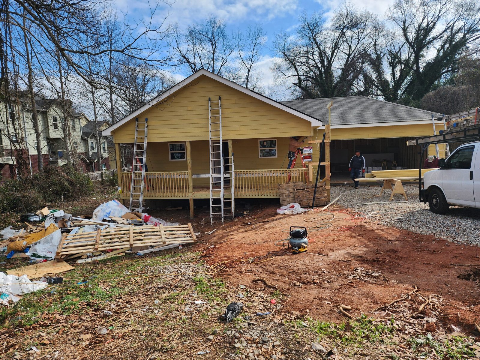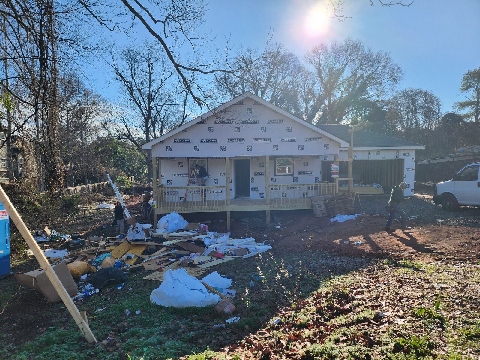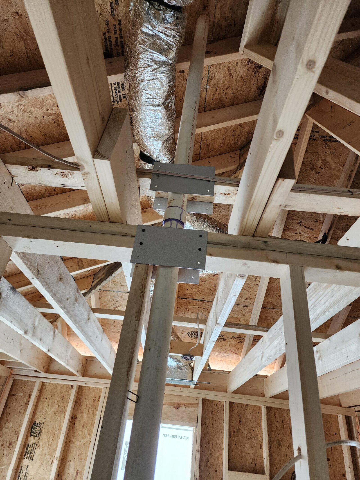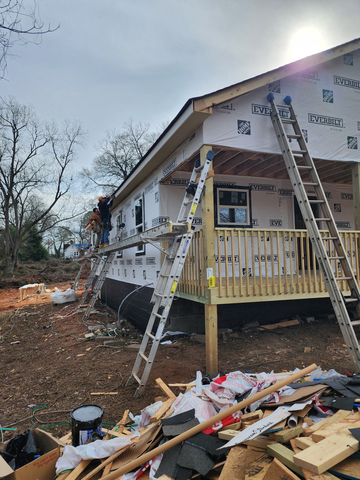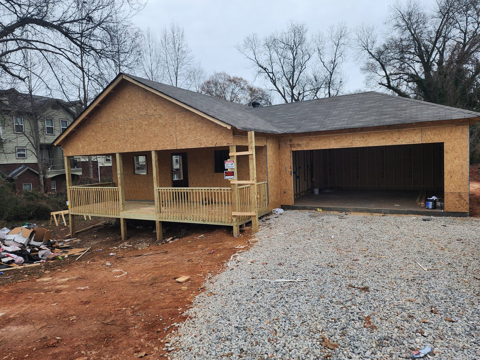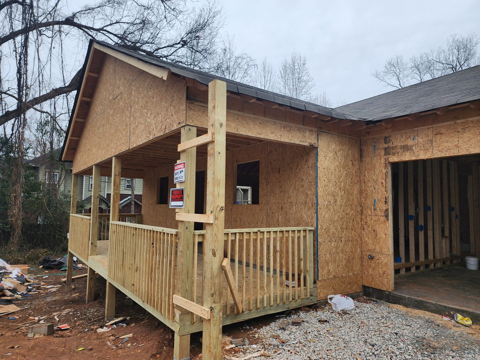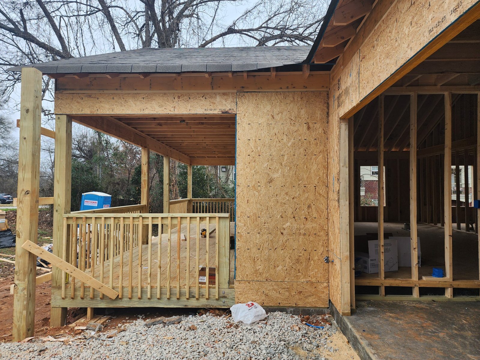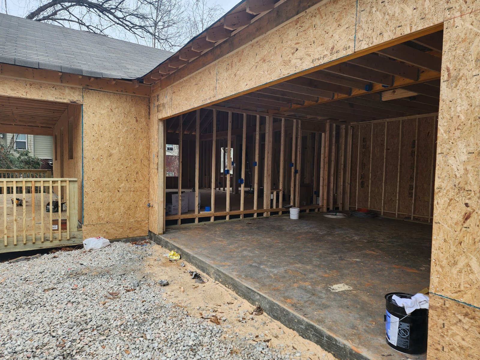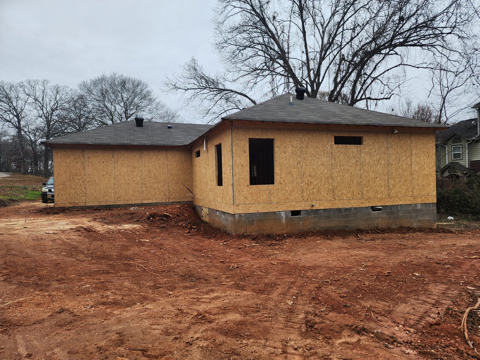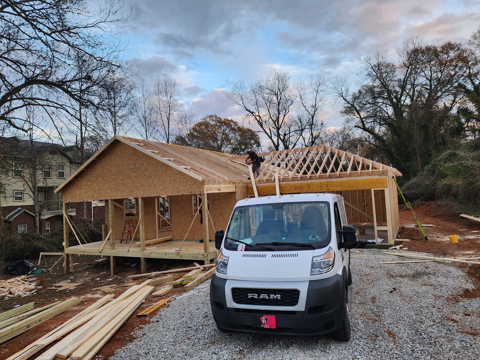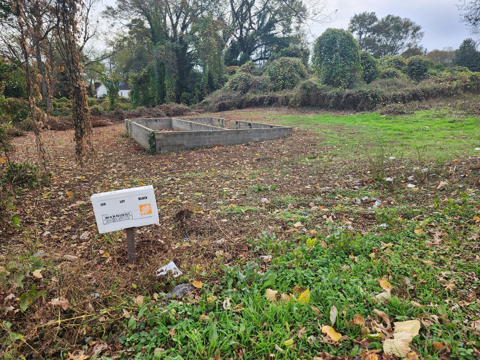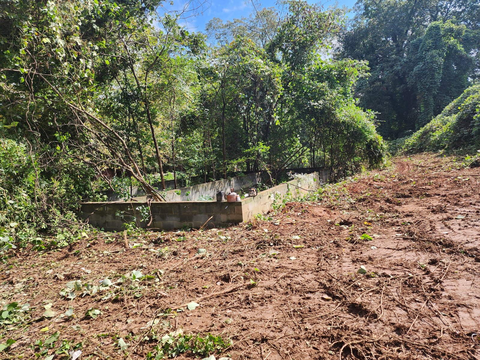Lithonia, Georgia – New Custom Ranch Home
Status
Completed
Project Type
Custom Home Building
Project Area
1,900 Sq. Ft.
Commencement date
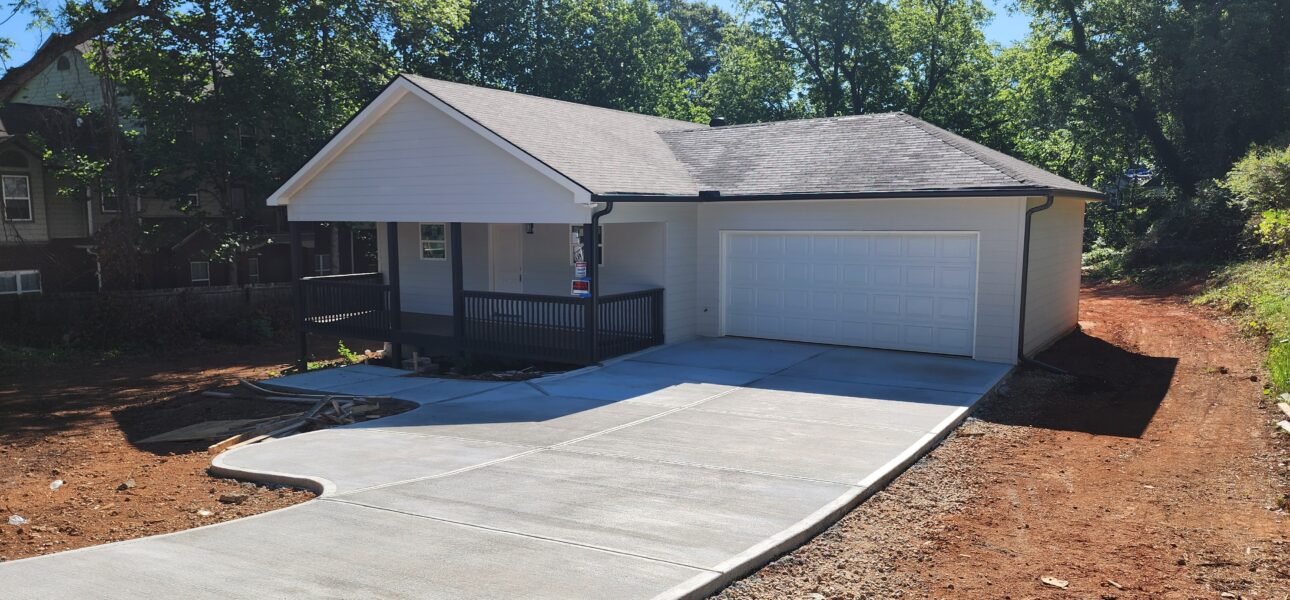
Project Description
Traditional Homes of Georgia recently completed this beautiful new construction ranch-style home, built from the ground up after fully clearing the lot. Designed for both comfort and practicality, the home spans approximately 1,900 square feet and includes three bedrooms and two full bathrooms.
The layout features a modern kitchen with an open view to the family room, creating a seamless flow for everyday living and entertaining. A covered front porch adds charm and functionality, while the two-car garage provides convenience and storage.
Built on a cinder block foundation with a crawl space, this home combines traditional craftsmanship with modern design elements, offering lasting quality and timeless appeal.
Key Details
- Type: Custom Ranch Home
- Size: Approx. 1,900 sq. ft. | 3 Bedrooms, 2 Bathrooms
- Foundation: Built on cinder block foundation with crawl space
- Layout: Modern kitchen with open flow to family room
- Garage: Two-car garage with added storage
- Porch: Covered front porch for charm and functionality
- Style: Traditional craftsmanship blended with modern design

