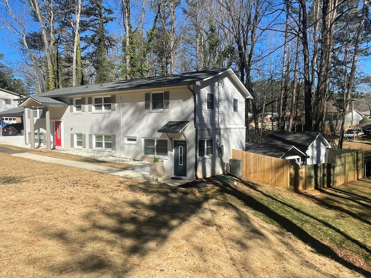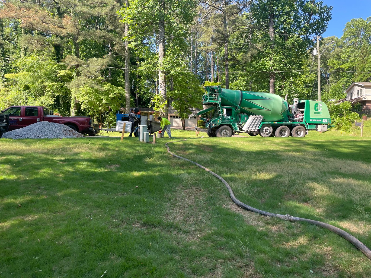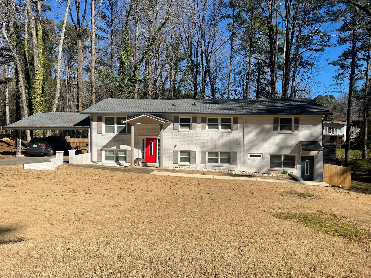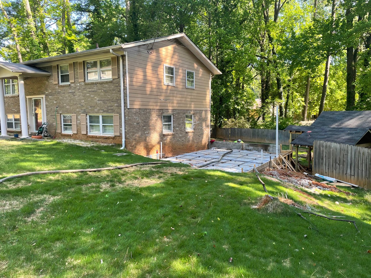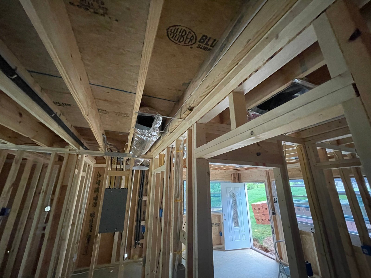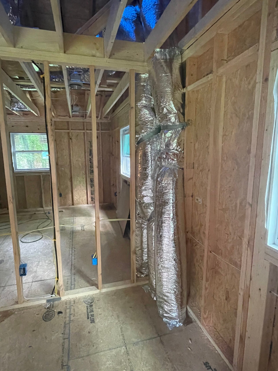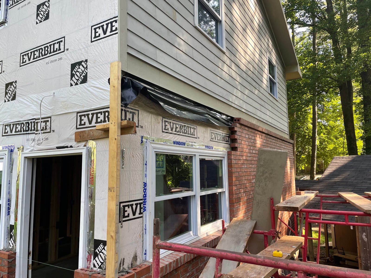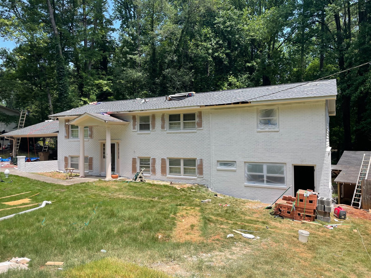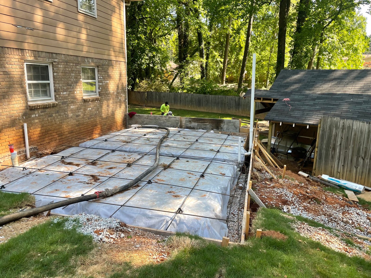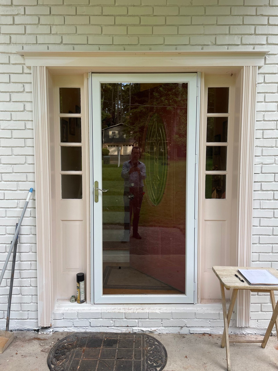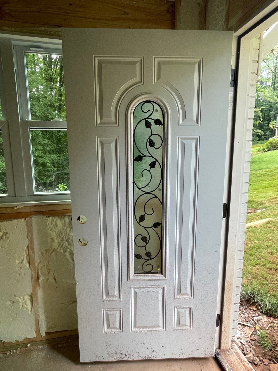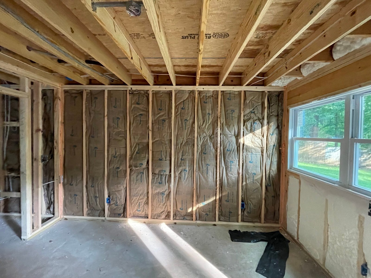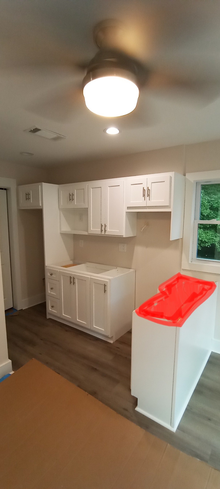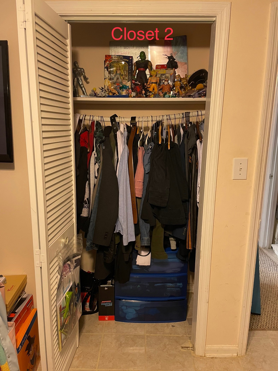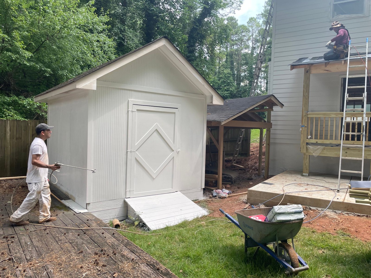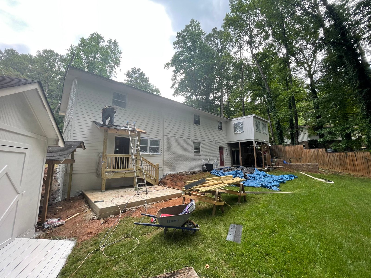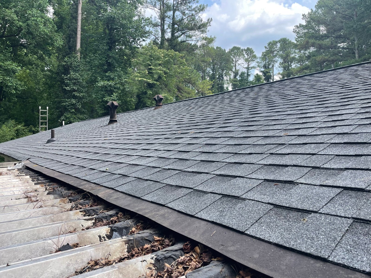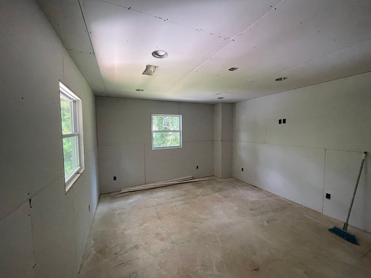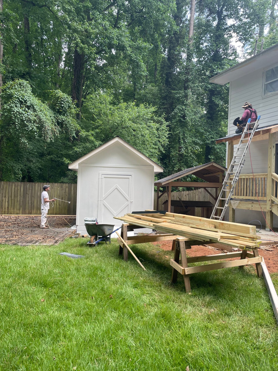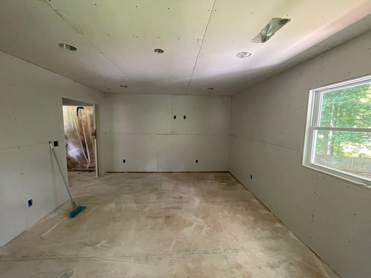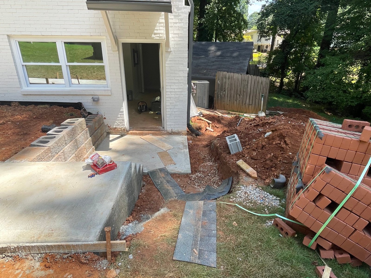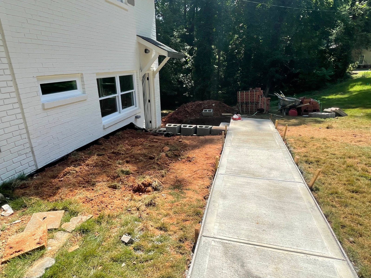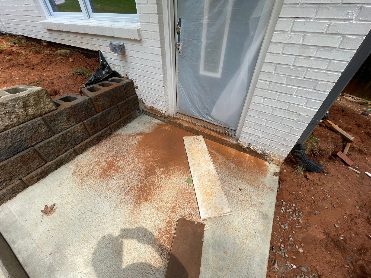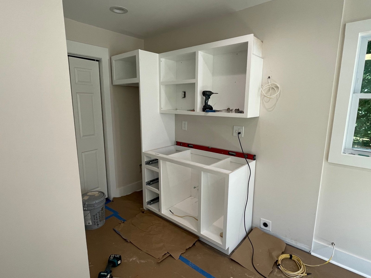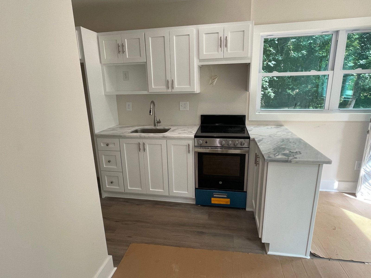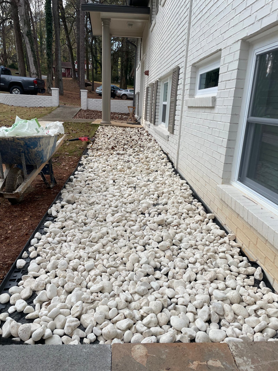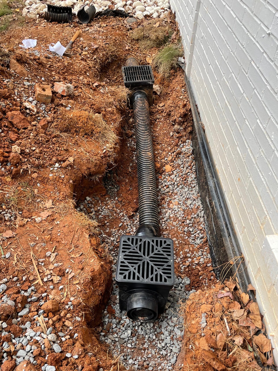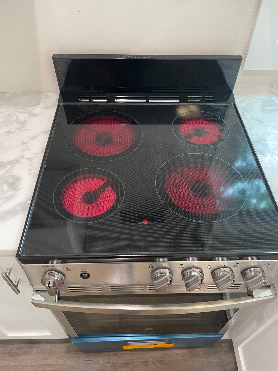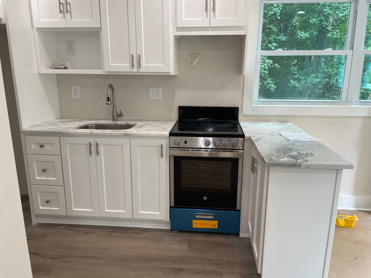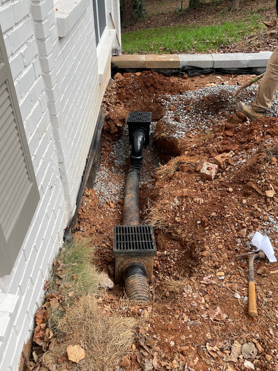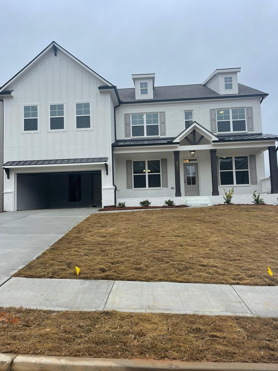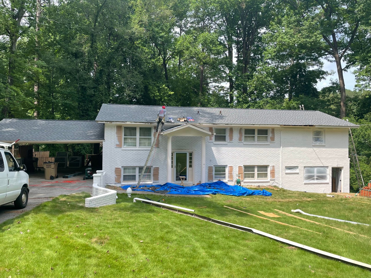Kennesaw, Georgia – In-Law Suite Addition
Status
Completed
Project Type
Home Additions
Project Area
800 Sq. Ft.
Commencement date
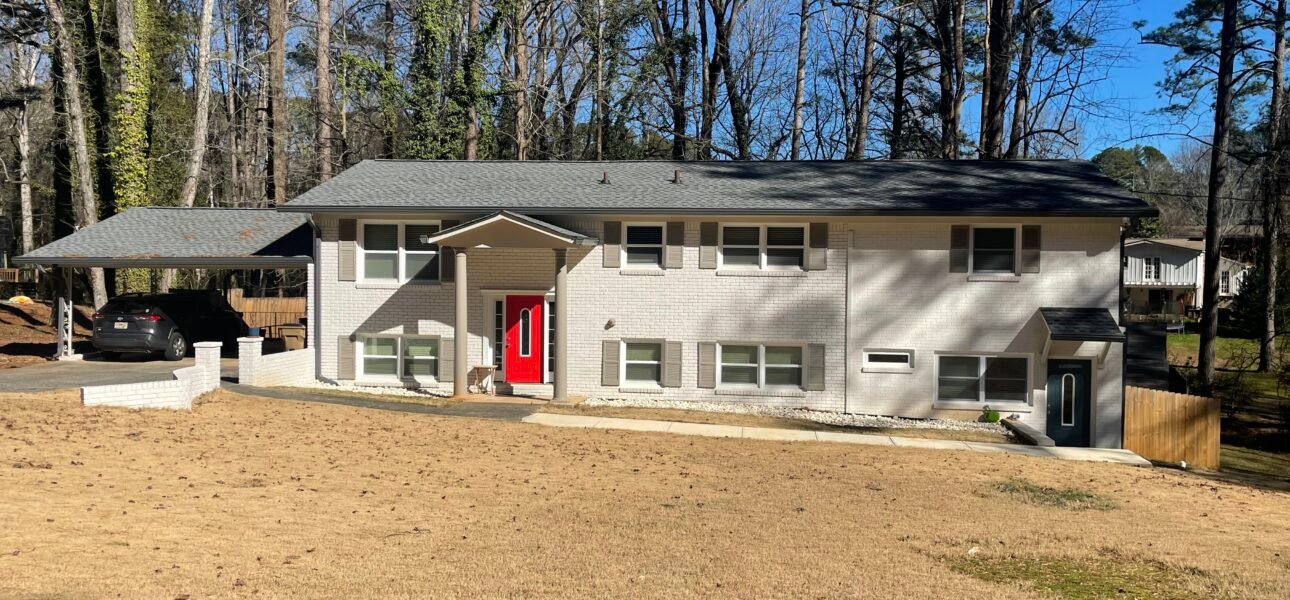
Project Description
Traditional Homes of Georgia LLC was contracted to design and build a two-level in-law suite addition to an existing residence in Kennesaw, GA. The project added approximately 800 square feet to the right side of the home, seamlessly blending with the existing structure.
The work began with pouring a new foundation and framing a two-story addition. On the lower level, we created a complete in-law suite designed for comfort, privacy, and functionality. On the upper level, the new addition connected directly to the existing master bedroom, allowing us to build an expansive walk-in closet as well as a dedicated workout room.
This project provided the homeowners with multi-generational living space while also enhancing the home’s overall functionality and long-term value.
Key Details
- Location: Kennesaw, Georgia
- Type: In-Law Suite Addition
- Size: Approx. 800 sq. ft. | 2-Level Addition
- Foundation: New foundation poured to support the two-story structure
- Lower Level: Complete in-law suite for privacy and comfort
- Upper Level: Connected to master bedroom with new walk-in closet and workout room
- Integration: Seamlessly blended with existing home structure
- Style: Functional, private, and multi-generational living solution

