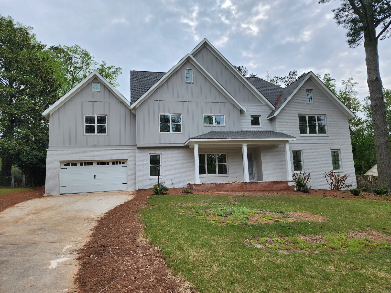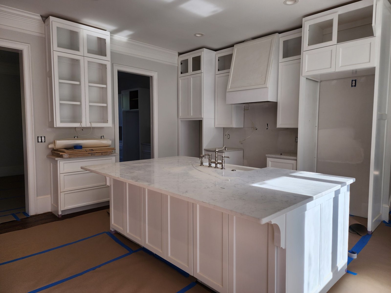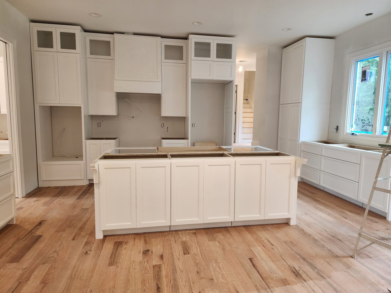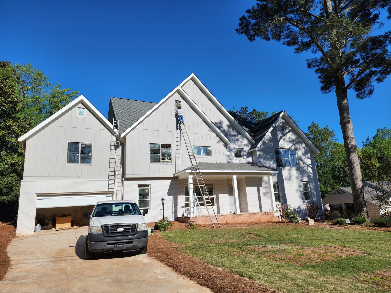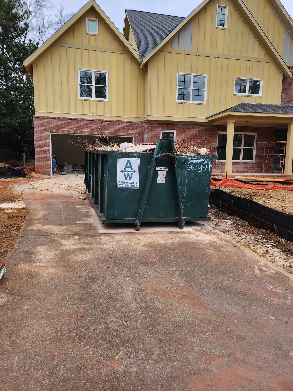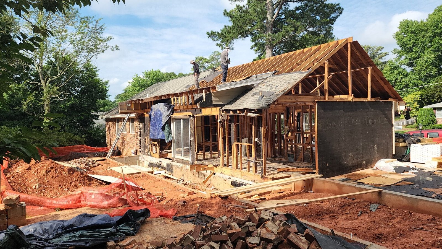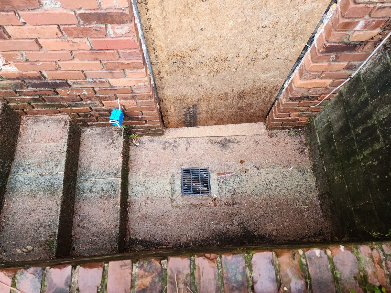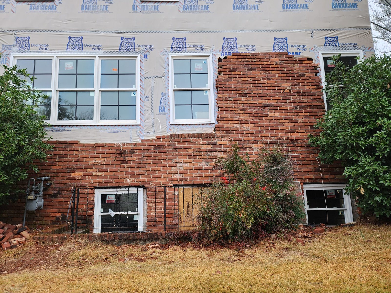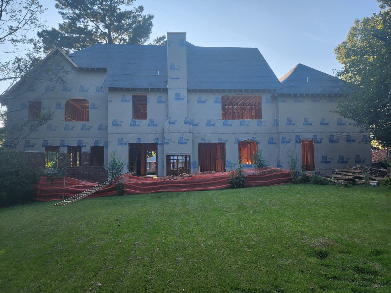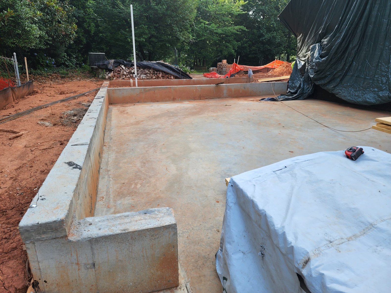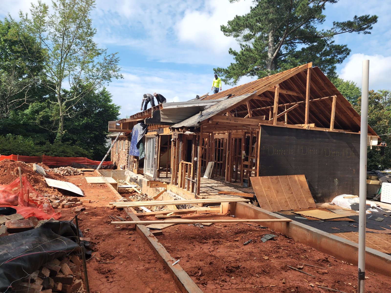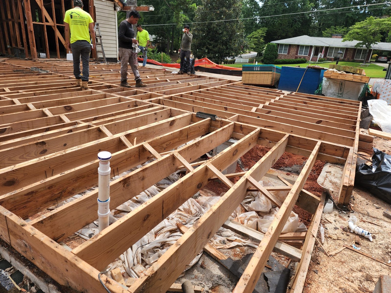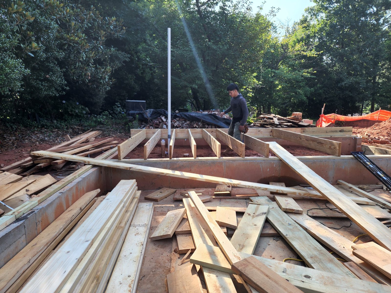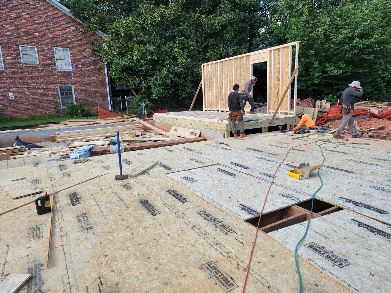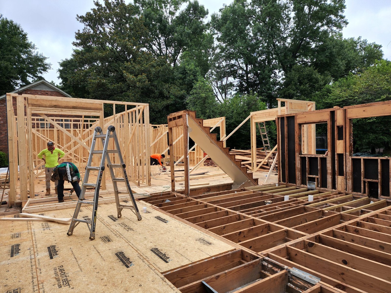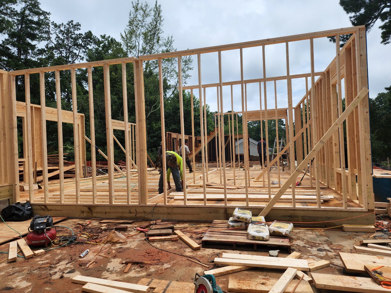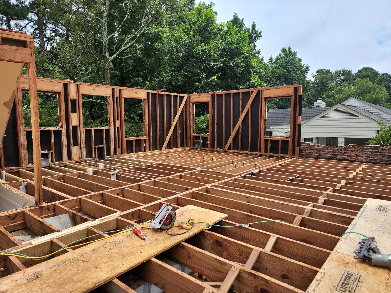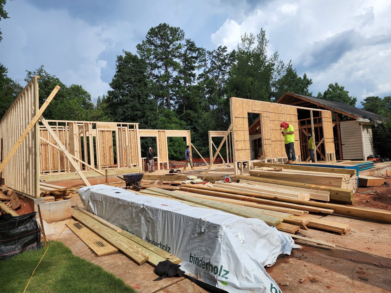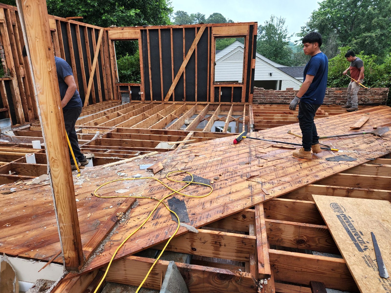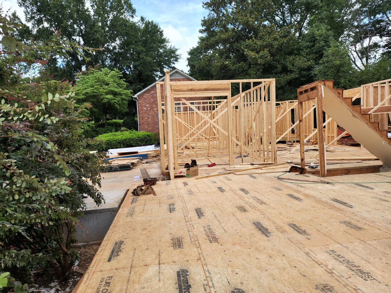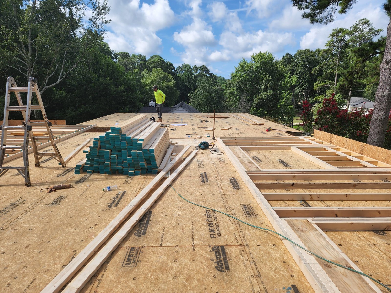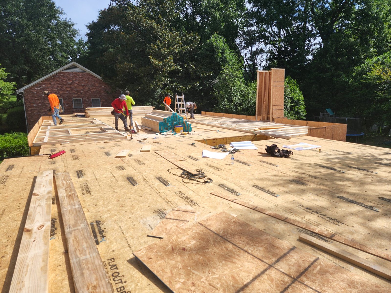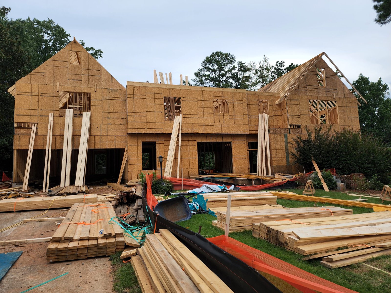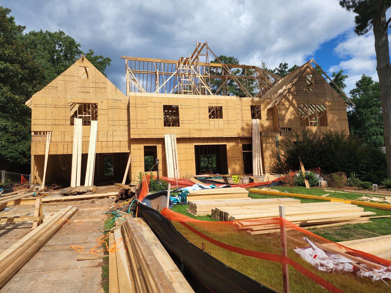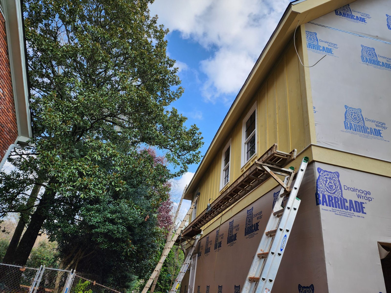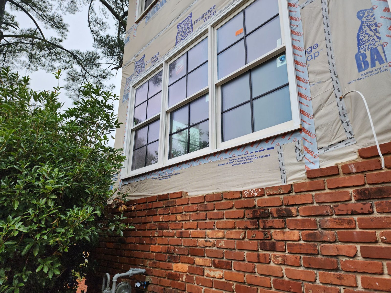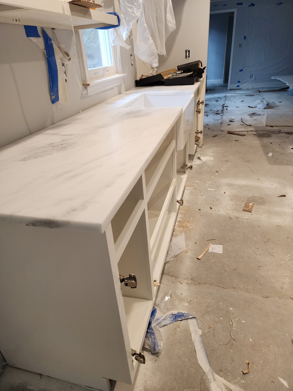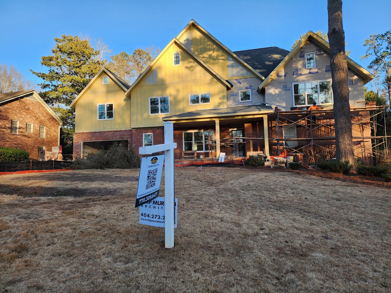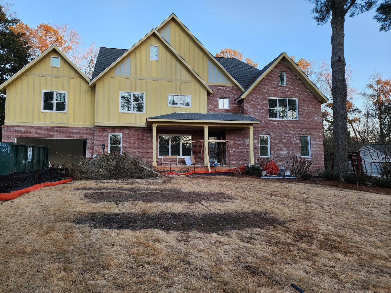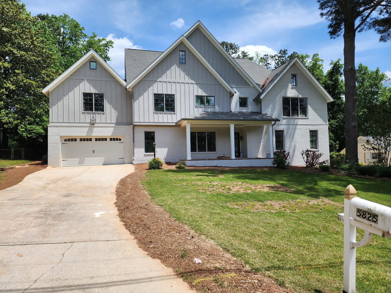Hammond Hills, Georgia – Major Home Transformation
Status
Completed
Project Type
Complete Home Renovation
Commencement date
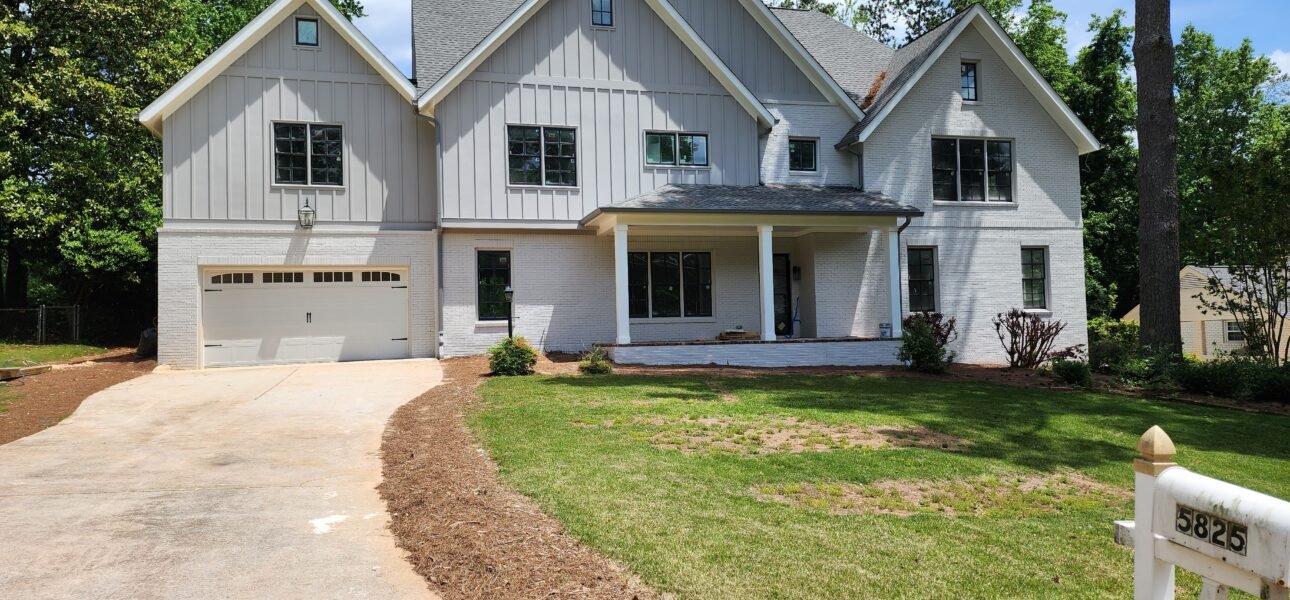
Project Description
Traditional Homes of Georgia completed a full-scale renovation and expansion in the Hammond Hills subdivision, turning a classic ranch into a stunning two-story custom residence. The existing structure was carefully modified by removing the original roof and building an entirely new second floor, creating a home that blends traditional charm with modern luxury.
The finished home features five bedrooms and 5.5 bathrooms, including a master suite on both the main and second levels—a rare and highly desirable design element. The second level also includes a spacious entertaining room, perfect for family gatherings or hosting guests.
Outdoor living was elevated with the addition of a covered patio complete with a wood-burning fireplace, providing year-round comfort and style. Inside, the existing basement was completely renovated and finished, adding valuable living space and functionality to the home.
This transformation showcases the craftsmanship and vision of Traditional Homes of Georgia, delivering a residence that feels entirely new while maintaining the character of its Sandy Springs neighborhood.
Key Details
- Type: Major Home Renovation & Expansion
- Size: 5 Bedrooms, 5.5 Bathrooms
- Expansion: Removed ranch-style roof, added full second story
- Suites: Master suite on both main and second levels
- Basement: Fully renovated and finished for added living space
- Outdoor Living: Covered patio with wood-burning fireplace
- Style: Traditional charm blended with modern luxury

