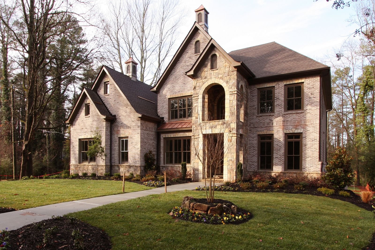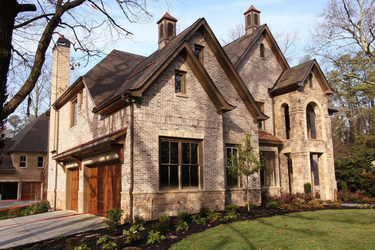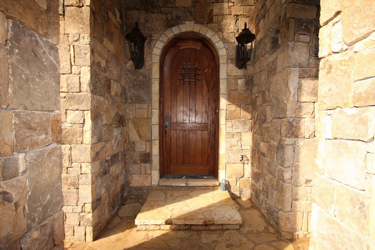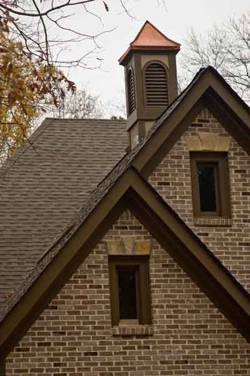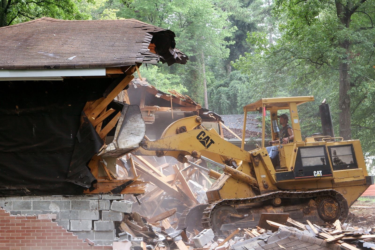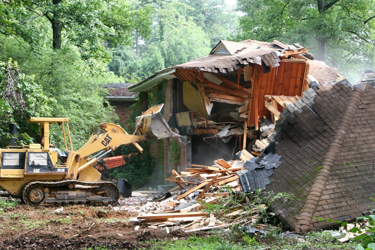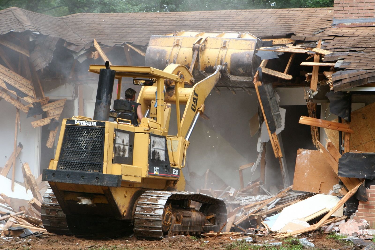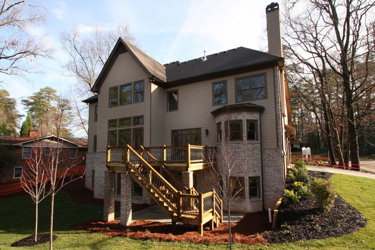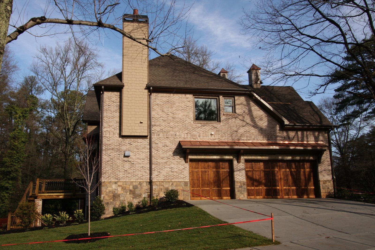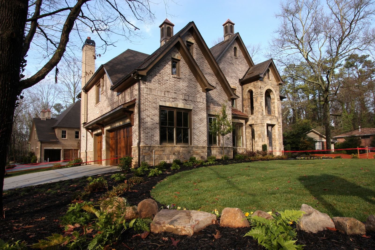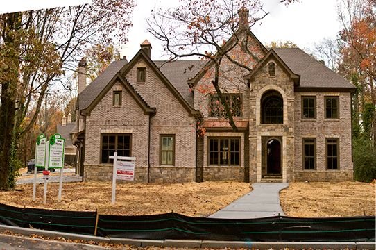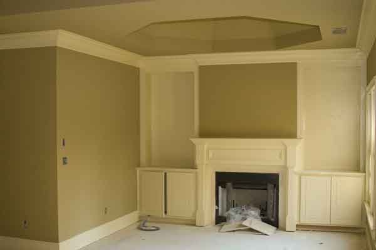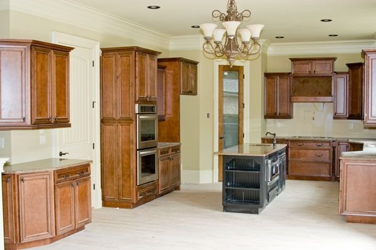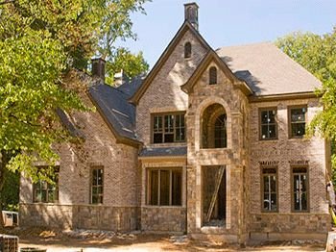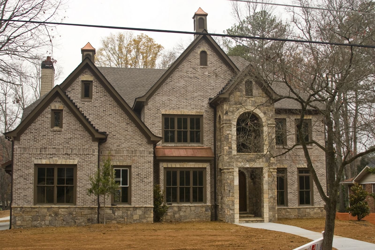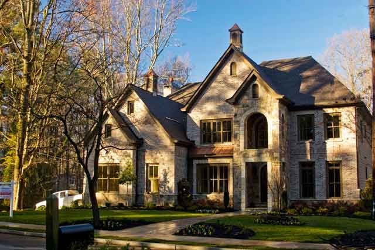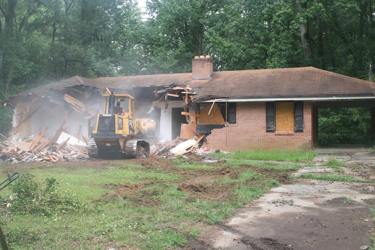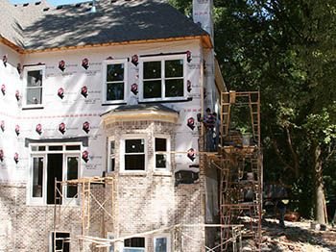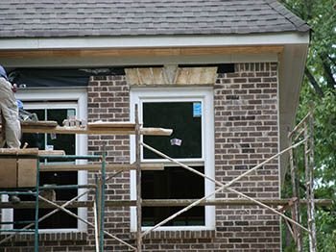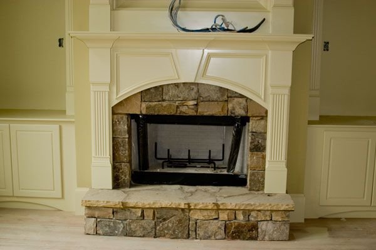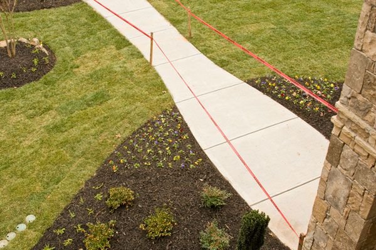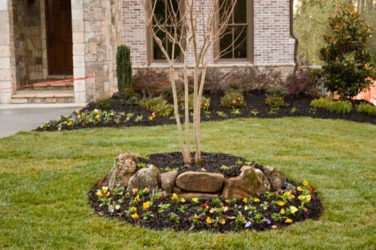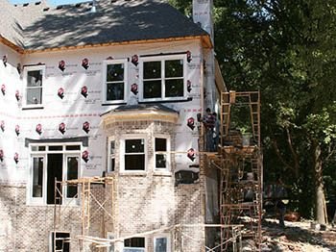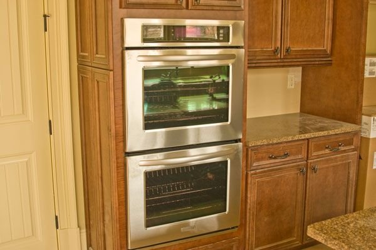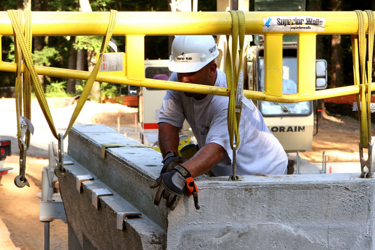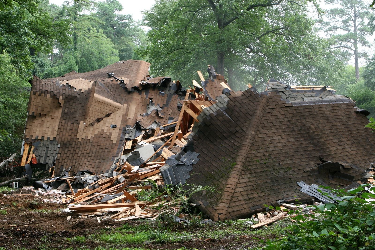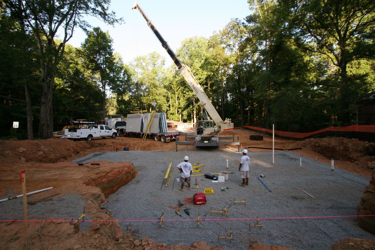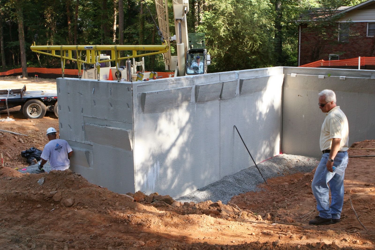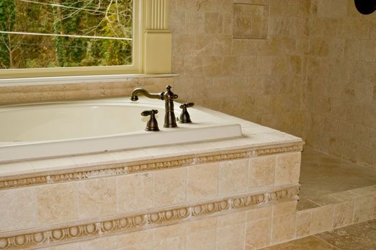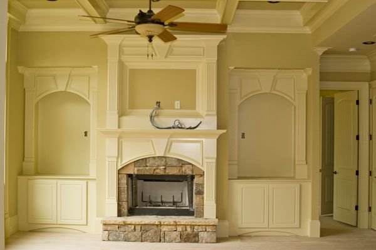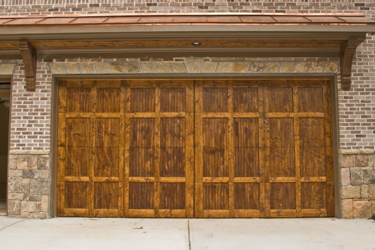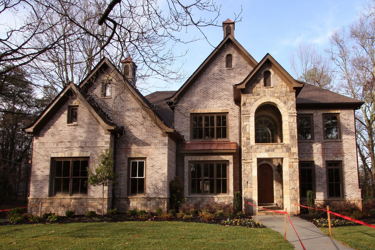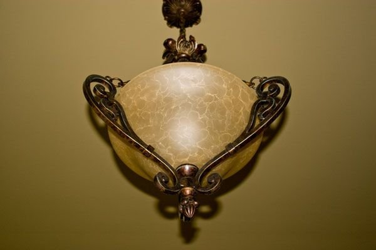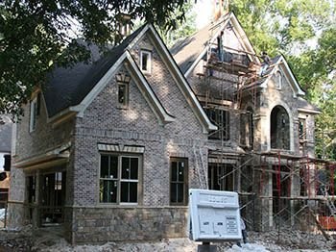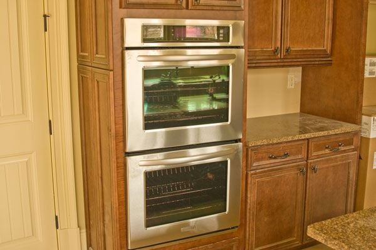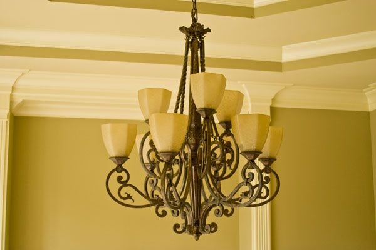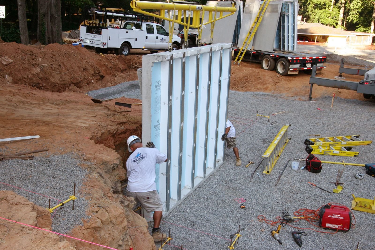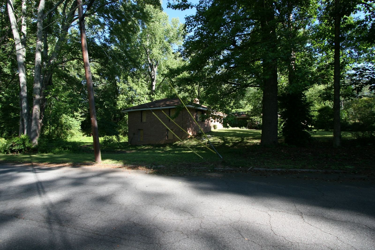Sandy Springs, Georgia – Custom New Build Residence
Status
Completed
Project Type
Custom Home Building
Project Area
4,000 sq. ft.
Commencement date
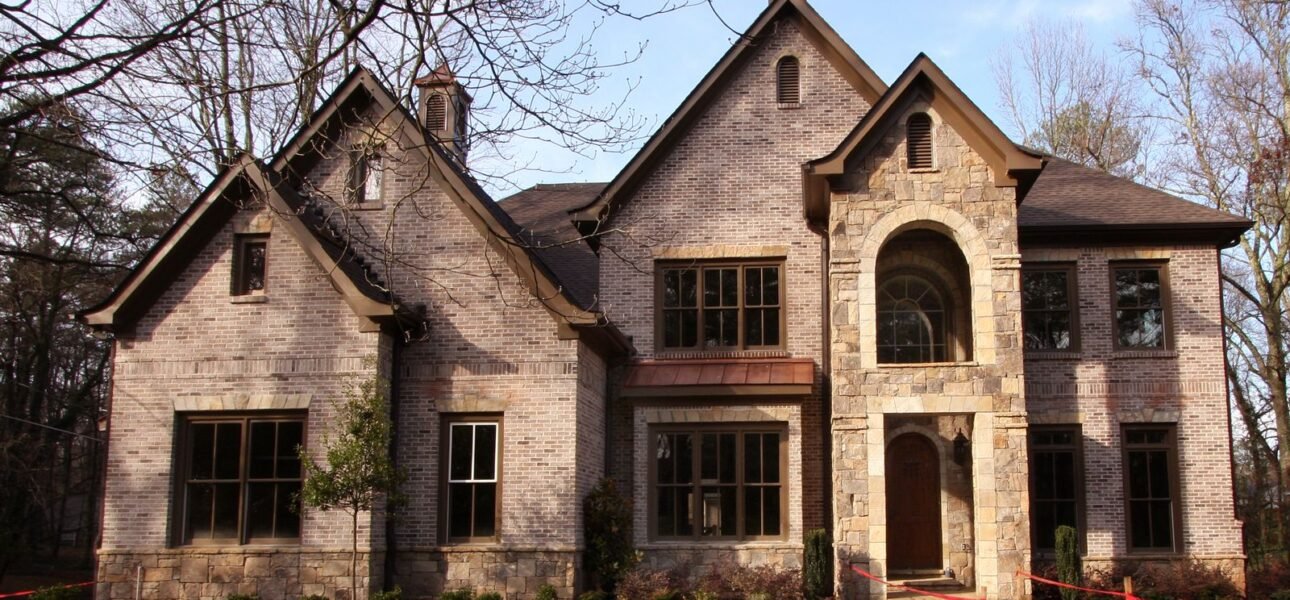
Project Description
Traditional Homes of Georgia proudly presents this stunning custom home, built from the ground up after the complete purchase and redevelopment of the property. The existing home was demolished to make way for this modern residence, thoughtfully designed with both elegance and durability in mind.
The home is anchored by superior concrete foundation walls and features a spacious open basement, offering endless potential for entertainment, recreation, or future customization.
On the main level, the open floor plan flows seamlessly between the kitchen, family room, dining room, and guest bedroom, creating a perfect balance of style and function. Upstairs, the home offers four additional bedrooms and 3.5 bathrooms, providing ample space for family and guests alike.
The exterior showcases timeless curb appeal, with a front façade combining brick and natural stone, complemented by Hardie siding on the sides and rear. A three-car side-entry garage enhances both convenience and design.
Outdoor living is elevated with a large deck overlooking a professionally landscaped yard, ideal for gatherings and relaxation.
Located in the heart of Sandy Springs, this home combines superior craftsmanship, thoughtful design, and modern comfort in one of metro Atlanta’s most sought-after communities.
Key Details
- Location: Sandy Springs, Georgia
- Type: Custom New Build Residence
- Size: Approx. 4,000 sq. ft. | 5 Bedrooms, 3.5 Bathrooms
- Foundation: Superior concrete foundation walls with open basement for future customization
- Layout: Open-concept main level connecting kitchen, family room, dining room, and guest suite
- Upper Level: Four additional bedrooms and 3.5 bathrooms offering ample family space
- Exterior: Brick and natural stone façade with Hardie siding on sides and rear
- Garage: Three-car side-entry garage for convenience and style
- Outdoor Living: Large deck overlooking professionally landscaped yard
- Design Style: Modern comfort blended with timeless curb appeal
- Special Features: Demolished and redeveloped property, spacious basement, entertainment-ready design

